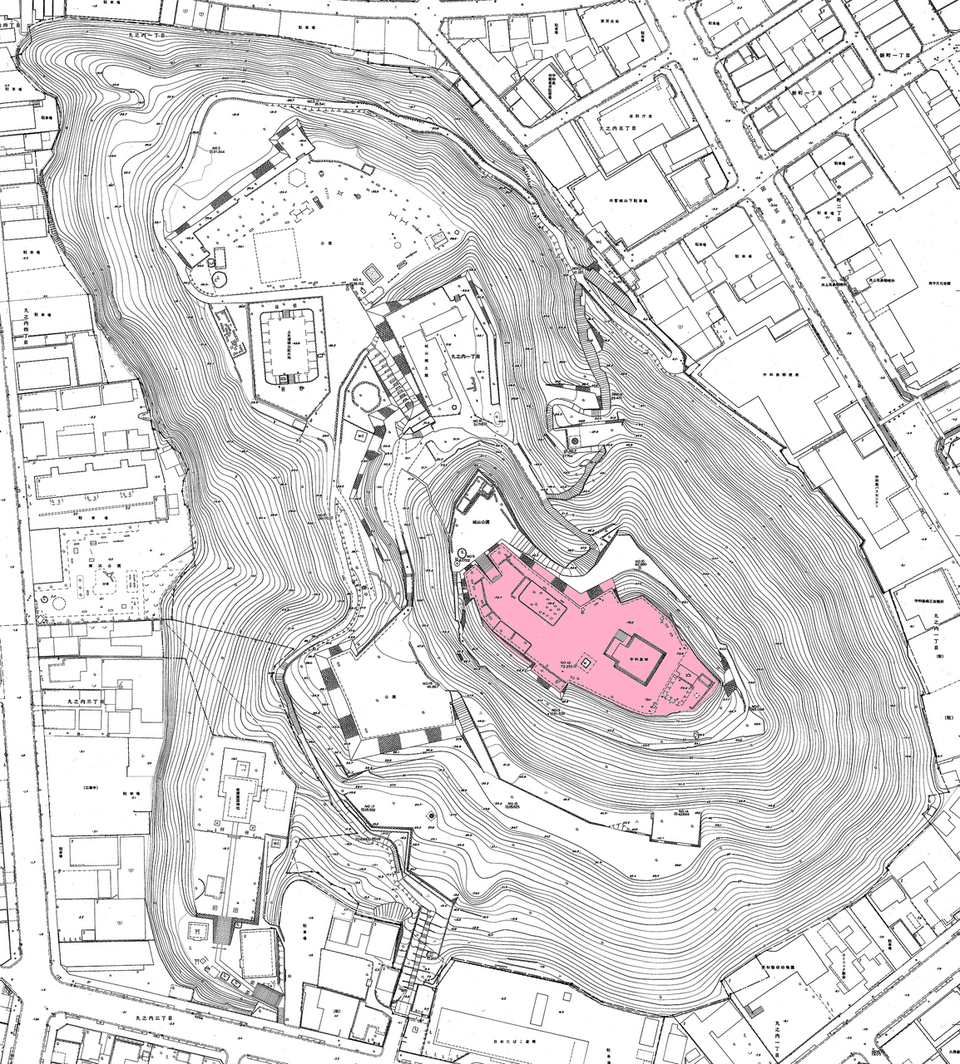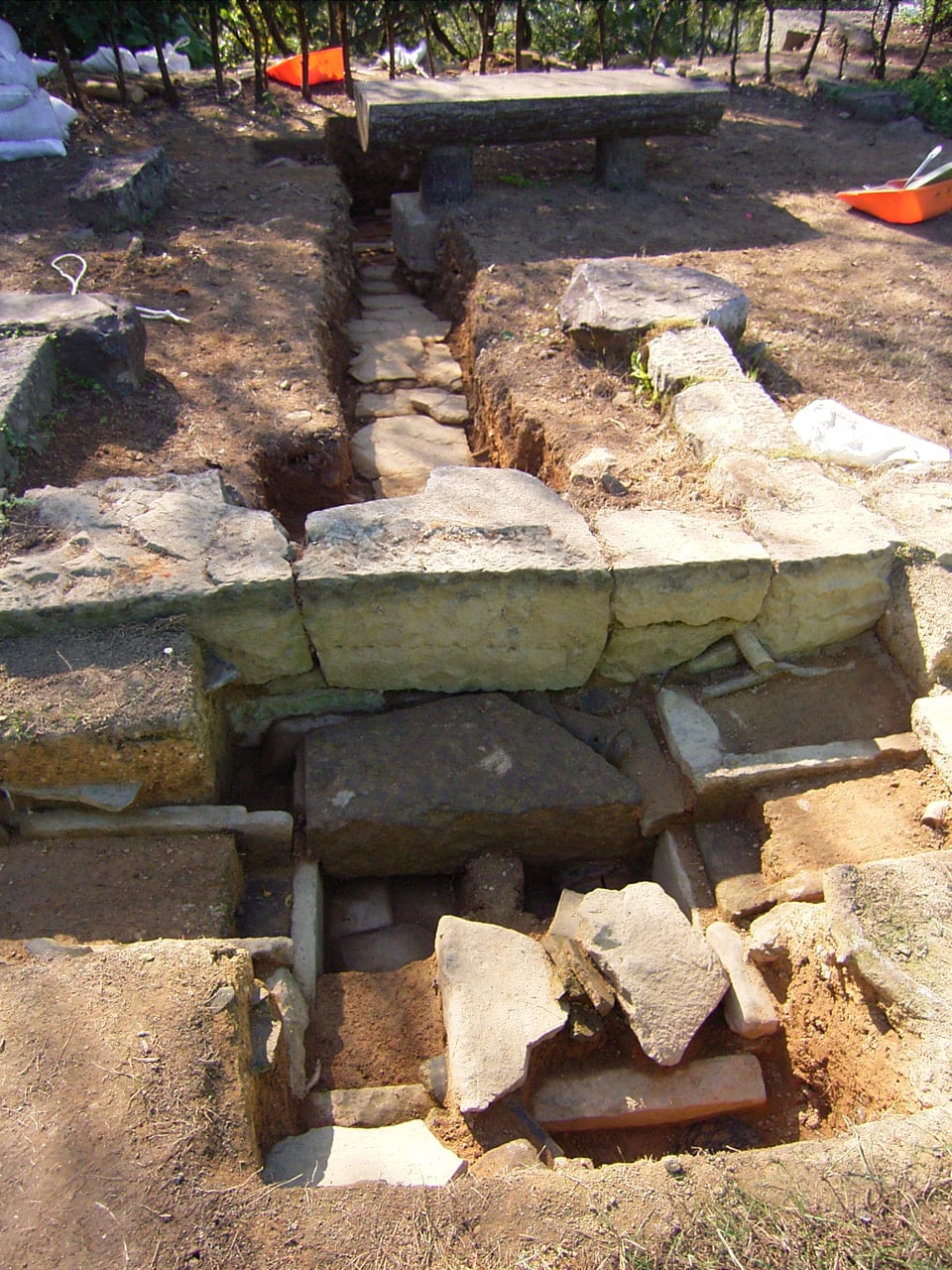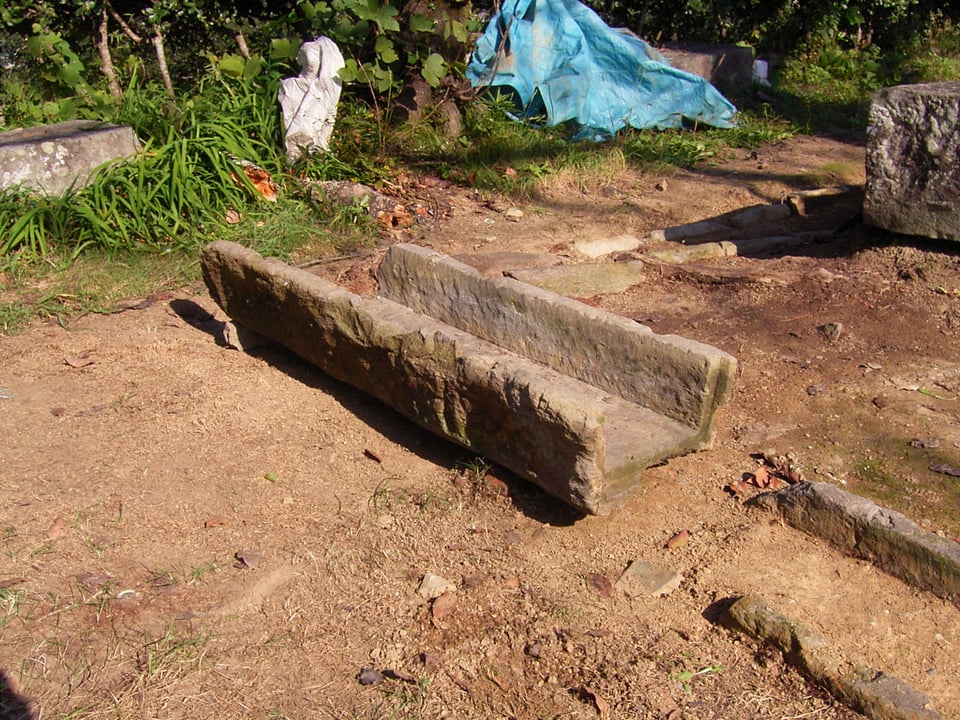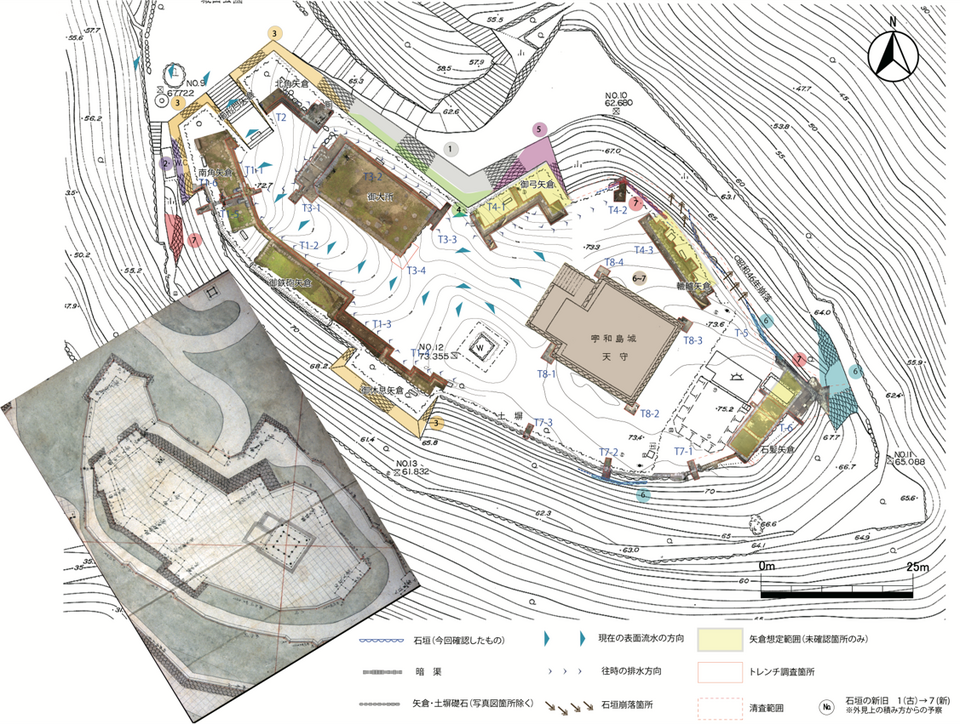HON-maru remains
Hon-maru
Area: ca. 3,600㎡
Elevation: ca. 74m
Stone wall
Length (extension) ca. 270m
Height (extension) ca. 10m
Buildings
Tenshu (main keep)・Odai-dokoro(kitchen)・Kushigata-mon (comb-shaped gate)
Kitasumi-yagura (corner turret north)・Minamisumi-yagura (corner turret south)
Kushigatamon-yagura (comb-shaped gate turret)・Oteppo-yagura (firearms turret)
Gokyusoku-yagura (rest area turret)・Ayumi-yagura (arrow turret)
Rokuro-yagura (warehouse for pottery related items)・Kawaya (toilet)
Sekihatsu-yagura (warehouse for marine products)・Dobei (earthen wall)

(Folding screen “Uwajima castle” (Hon-maru part) around 1703 )
In the castle structure, it is the Kuruwa (compound) with the most buildings, including the main keep. An archaeological excavation in 2006 confirmed the remains of most of the buildings. In addition, a stone gutter that drained rainwater along the ruins of the building was confirmed. This stone gutter , was a groove made of igneous rocks, called Aso welded tuff, which can only be found around Mt. Aso (Kyushu), and it is an elaborate structure not found in any of the other Kuruwa (compounds). There was also a system for water collection and drainage with a basin and culverts.

1.Minamisumi-yagura joint basin and culvert remains
This structure was build to collect rainwater from the northern half of the main compound and drain it to the outer surface of the stone wall.

2. Stone gutter
3. Archeological excavation map ※the contour lines from the beginning to the end.
